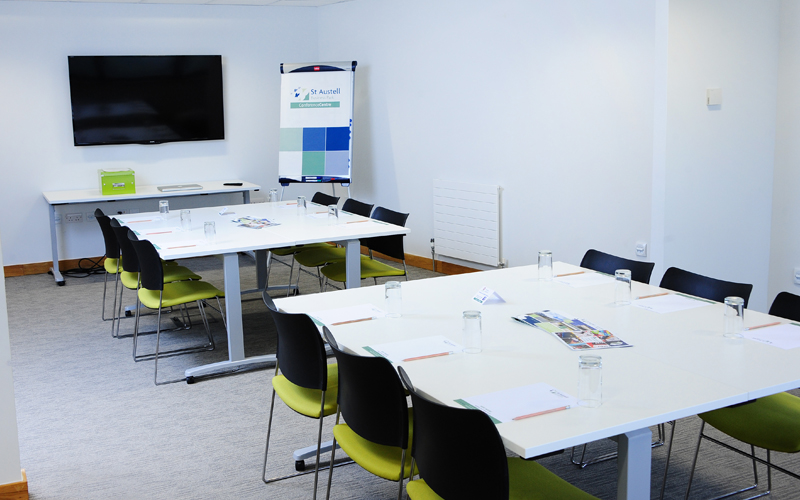Conference Spaces
Spacious, Light Flooded Meeting Rooms, with Flexible Layouts .
Our Conference Centre is professional, modern and invigorating with plenty of space to think. Natural light pours into every room, bringing energy to your meetings, and our jaw dropping views of Cornwall’s coast and countryside ensure your delegates have a day to remember.
We have seven Event Suites, the largest of which can hold 80 delegates. Our spaces are suitable for all types of events, from interviews, training sessions and small meetings, to Away Days, Board Meetings or full Conferences.
Each Suite offers a different style, size and layout, so we can be flexible to your needs. All our conference spaces are modern, comfortable and fully equipped with Superfast Wifi and AV support on hand.
Whether you need a small room for a one-off meeting, or our whole venue for a large Conference, we’ll discuss what you need and price your event accordingly.
Get In Touch
Sea View Suite

You’ll be greeted with an exceptional panorama of St Austell Bay from our Sea View Conference Suite, a breathtaking conference room for any event. Serene and spacious with finely tuned acoustics, wraparound walkways, and floor-to-ceiling windows providing some of Cornwall’s finest views.
Recommended Room Capacity:
- 80 People Theatre Layout
- 60 People Cabaret Layout
- 28 People Horseshoe Layout
- 32 People Boardroom Layout
- 47 People Classroom Layout
The Oak Suite showcases our St Austell setting at its absolute best with the iconic landscape and bay providing the backdrop to this second floor conference room.
Recommended Room Capacity:
- 30 People Theatre Layout
- 24 People Cabaret Layout
- 21 People Horseshoe Layout
- 20 People Boardroom Layout
- 24 People Classroom Layout
Cedar Suite

Recommended Room Capacity:
- 40 People Theatre Layout
- 24 People Cabaret Layout
- 20 People Horseshoe Layout
- 18 People Boardroom Layout
- 27 People Classroom Layout
Beech Suite

Recommended Room Capacity:
- 25 People Theatre Layout
- 12 People Cabaret Layout
- 12 People Boardroom Layout
Ash Suite

Located on the second floor, the Ash Suite is a large flexible space. The room can be set up in a variety of layouts and suitable for all types of medium-sized meetings, including collaborative workshops, planning meetings and informal interactive sessions.
Recommended room capacity:
- 28 People - Theatre Layout.
- 18 People - Hollow Square Layout.
- 12 People - Horseshoe Layout.
- 16 People - Boardroom Layout.
Rowan Suite

The Rowan Suite is a private, bright, well appointed room with large floor to ceiling windows. It is perfect for smaller board meetings, interviews or collaborative training sessions.
Recommended Room Capacity:
- 14 People - Boardroom Layout.
- 20 People - Theatre Layout.
SAPC Boardroom

Recommended room capacity:
- 20 People Theatre Layout
- 16 People Cabaret Layout
- 16 People Horseshoe Layout
- 12 People Boardroom Layout
The Top Floor

If you’re booking for more than 50, why not book the whole top floor to include both the Beech and Sea View suites? This will provide your delegates with break out spaces and outdoor wraparound walkways. Have the whole floor to yourself.
Recommended Room Capacity:
- 50+ People
Accessibility
We’re open to all, committed to ensuring everyone benefits from all our Conference Centre has to offer with full accessibility throughout, disabled parking, wide corridors and walkways, lifts, and disabled toilet facilities on every floor.
Outdoor Space
Take time out or get creative stimulated by scents of fresh herbs. Follow wildflowers to our garden and get inspiration sitting by our natural ponds – home to tadpoles, frogs and newts. We protect existing flora and fauna, embracing the natural landscape and enhancing the indigenous ecology. Cornwall’s Clay Country provides the perfect backdrop. If you get time, take a walk along the Cycle Trails down to the Eden Project.

